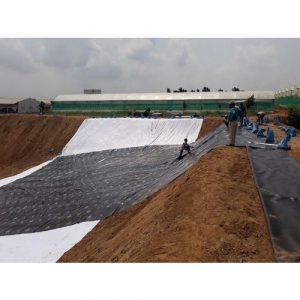How To Build A Reinforced Retaining Wall Using Geogrid?
Geogrids are synthetic meshes that are made to be flexible and used for slope stabilization and earth retention. These “grids” come in a wide range of materials, sizes, and strengths. They are normally packaged in rolls at the manufacturer and are constructed of high tensile strength polymers or woven polyester yarns.
A carefully designed ground mesh, commonly consisting of polyester, polyethylene, or other strands coated with a durable, protective coating for longevity and strength, is the key to geogrid reinforcement. It is used in the construction of retaining walls to help prevent downhill movement by making the uphill soil an essential part of the reinforcing wall. In terms of technology, it’s a straightforward method of mechanically stabilizing the earth.

Geogrid has high tensile strength, and when inserted into layers of compacted fill, the mesh gives that strength to the compacted soil, much like reinforcing steel does in poured concrete buildings. The mesh can be immediately attached to the retaining wall framework.
The mesh is held in place by the weight of the compacted fill, providing an anchor for the structural components of any retaining wall it is attached to. It is always set perpendicular to the slope to maximize tensile strength. The MSE (mechanically stabilized earth) or geogrid construction method can be used in a wide range of settings, but it must be properly planned with the site’s inherent qualities in mind.
How does Geogrid Works?
Geogrid soil reinforcement is required if the weight of the wall units alone is insufficient to withstand the force of an unstable soil wedge or any load on top of it. The reinforced soil mass is held together by horizontal layers of geogrid, which give tensile strength. The geogrid-reinforced soil mass is incorporated into the retaining wall structure, increasing its size and weight to withstand pressures from behind it. Longer geogrid lengths are required as a wall grows taller in order to enhance the amount of the geogrid-reinforced soil mass. Taller walls also require additional layers of geogrid and stronger geogrids to hold the reinforced soil mass together and link to the units effectively.
Geogrid can be applied in two different ways:
a) In the construction of a masonry retaining wall, as a significant and extended deadmen’ anchor, where the weight of the earth itself imparts weight, stability, and keeps the stone wall in place.
b) Without any kind of vertical wall structure. Geogrid mesh, when included in a sloped landscape, transforms compacted dirt and the landscape surface into its own retaining wall, replete with grass, trees, and bushes. There is no need for any additional vertical or sub-vertical wall structure.
Incorporating geogrid into a masonry retaining wall
Geogrid is often laid between grades of block or stone to incorporate it into a masonry retaining wall:
Excavate the wall’s footing area to make it level and build the wall’s footings. A proper reinforced concrete footing may be required for the integrity of any masonry construction in places with flexible clay, severe frost, or rainy circumstances. In the same conditions as dry block wall construction with ballast, a layer of coarse crushed rock 12 inches thick may offer appropriate support. Excavate and stack the topsoil from the slope above.
Depending on how many levels of geogrid are to be built, remove 8′′ or more of subsoil. The thickness of individual geogrid layers should not exceed 8 inches. Stockpile the subsoil and grade the rest of the slope to the desired slope. On the footing or crushed rock base, lay the first layer of masonry blocks.
Cover the perforated weeping tile with crushed rock on the uphill side of the blocks with the holes pointing down. If necessary, fill the blocks with crushed rock according to the specifications. The geogrid mesh can be set on top of the first row, or on top of the second row, as in this example. Assemble the second row of blocks, alternating the joints as necessary.
Use free-draining granular material, such as gravel, or crushed rock to backfill the second-row level. There should be a foot of free-draining material horizontally adjacent to the block on the uphill side. Using a plate packer or equivalent, smooth the transition from the granular to the subsoil grade and compact all material.
The geogrid mesh should be rolled out perpendicular to the wall and placed on top of the masonry course. If possible, extend the mesh the entire length of the slope, especially if it is steep. Overlap the grid sheets 6 inches on either side or according to the manufacturer’s instructions.
Spread an 8-inch layer of subsoil on top of the mesh and crush the entire slope with the plate packer.
On top of the geogrid mesh, place the next masonry row. Granular fill is used to backfill the course. Another layer of the mesh should be rolled out and incorporated into the stone wall. Cover the layer with 8′′ of fill and compact it to finish it.
Repeat the technique for more extreme conditions and a higher wall, using multiple layers of mesh as needed and compacting each layer of subsoil fill over the grid. If more fill or soil is needed, bring it in and adjust the final grade to the appropriate slope.
To prevent surface erosion, landscape the area, apply dirt, grade, smooth, and establish grass or sod and bushes as soon as feasible.



