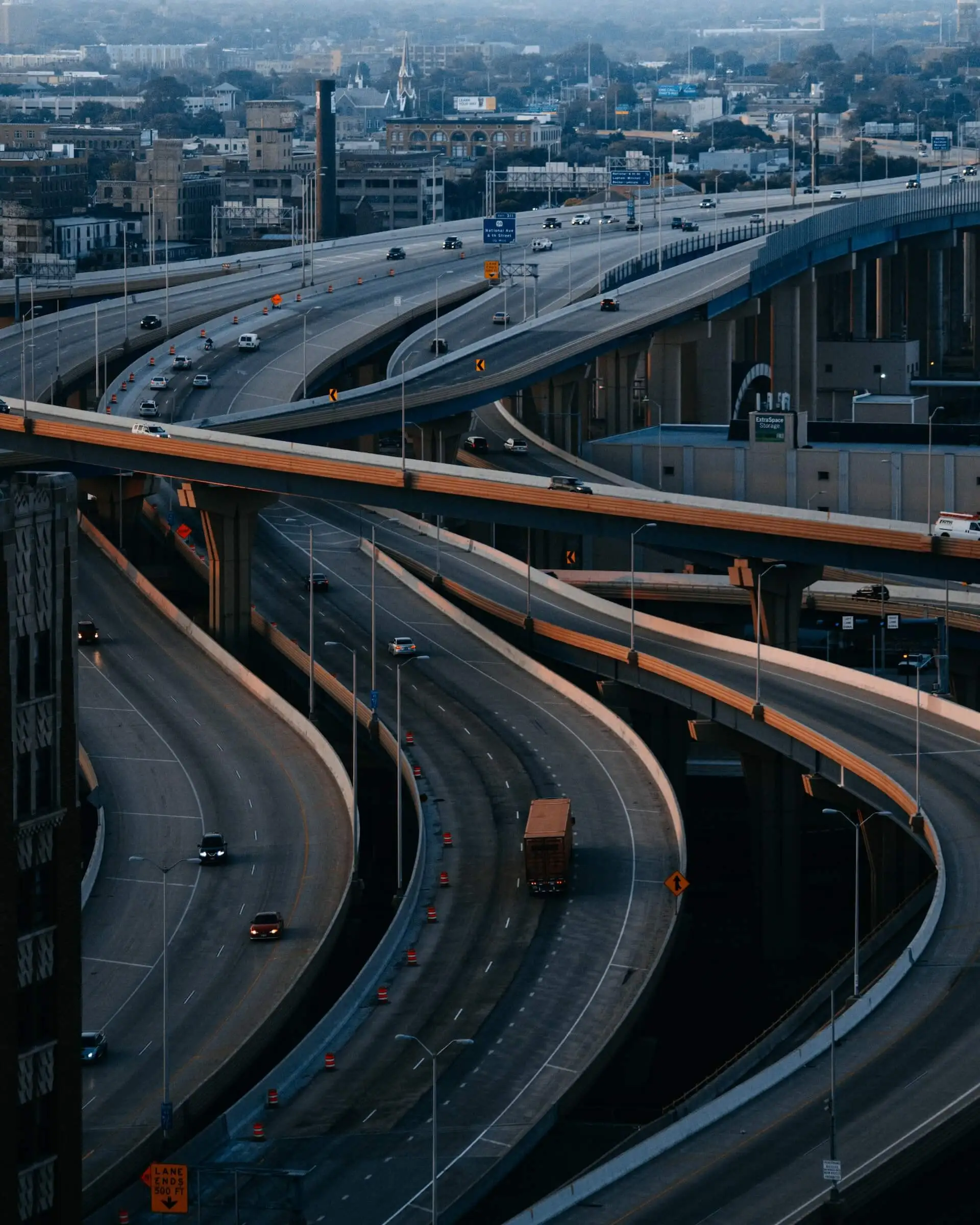Retaining Walls Guide: How to Choose the Right Walls

A retaining wall carries back or ‘retains’ the soil or water beneath it. The element behind the retaining wall that exerts pressure on it can be soil, earth filling, liquid pressure, sand, etc. The pressure caused on the retaining wall due to the soil or water behind it can be gargantuan and therefore accurate expertise and knowledge is required to design a retaining wall or think related to retaining wall ideas. The best retaining wall ideas to develop may not be sufficient to architect a strong retaining wall that can withstand any existing pressure.
The retaining wall ideas must as well include provisions for runoffs in dire situations like water levels rising to an unsustainable level. Retaining walls are multifaceted tools utilized by civil engineers who can assist in construction works on or along slopes and on project sites where the space is limited in the surrounding field.
Further the inception of a retaining wall idea, the wall is structured and built to resist the lateral pressure of soil or water caused by the change in the ground level that outpace the angle of repose of the soil. Retaining walls are built from various materials, designed to retain the soil on its slope, which would not naturally hold to the sloping surface. They are also utilized to confine soils between two different levels in unsuitable terrains or areas where the landscapes required be configuring markedly or engineering for specific purposes like hillside farming, construction of an overpass, etc.
Retaining Wall Design Consideration
Retaining walls are vertical or close to vertical structures designed to retain material on one side, opposing collapsing, slipping, or erosion of the retained material. These walls provide back and stability to the particular terrain against collapsing naturally when the angle of repose of the soil is exceeded.
The main Categories of failure occurring in a retaining wall are:
Toppling-This kind of failure is caused when the lateral earth pressure reaches a point where it becomes greater than the value which the wall can resist.
Bearing Capacity Failure-The soil below the retaining fails when the load exceeds the bearing capacity
Sliding-The retaining wall might fail in sliding when there is insufficient friction at its base.
Internal Failure-The component with which the retaining wall has been built or the structural framework of the retaining wall fails, internal failure is caused.
The most essential aspect that is required to be considered in retaining wall design and installation is to know the cause and tendency of the retained material to descend together the slope due to gravity. This action of the element causes lateral pressure on the retaining wall from behind it which depends on the angle of friction(φ) and the cohesive strength(c) of the retained material together with the direction and magnitude of movement the retaining wall endures. Normally, the lateral pressure at the cap of the wall is zero and increases comparability(just in homogenous soil) as the depth increases.
Retaining Wall Categories
There are several categories of retaining walls or earth retaining structures that can be further categorized into subdivisions. The categorization with description has been given below:
Gravity Retaining Walls

Gravity retaining walls rely on their self-weight just to retain the material behind them and to abide by lateral earth pressure. They are structured to counteract the lateral soil pressure with the weight of the gravity retaining wall and hence these walls are built massive in size to avert failure against sliding, overturning, and bearing failure.
Reinforced Retaining Walls

Reinforced concrete and reinforced masonry walls when built on spread foundations are considered to be gravity structures. The stability against overturning is given by the reinforcement bars embedded in the walls along with the weight of the wall.
Anchored Retaining Walls

An anchored retaining wall is constructed by utilizing cables or anchors fixed into the walls made of rock or soil behind it. These anchors offer additional strength to the retaining wall.
These anchors are driven into the wall element and expanded at the finishing of the cable, each of two mechanically or by injection of pressurized concrete that conclusively forms a bulb in the soil. This method appears and actually is sophisticated and is very beneficial where the loads are expected to be very high or the wall has to be fragile which would otherwise be weak.
Retaining Wall Blocks
Nowadays retaining walls are utilized for landscaping purposes that assist in the aesthetic improvement of local surroundings like house gardens, office spaces, outdoor fireplaces, etc. by utilizing retaining wall blocks. Retaining wall blocks are as well used for providing structural walls around houses, offices, industries, etc. Concrete blocks are predominantly used as retaining wall blocks because they are easily available and simple to work with.
They offer both aesthetic value and structural cohesion to the landscaping works. Some of the most frequently used retaining block materials other than concrete blocks are stone veneer, poured concrete, bricks, wood, boulders, gabions, timber, natural stones, limestones, etc.



